Request Valuation
Find out how much your property is worth in seconds!
Nestled in the charming area of Woodford Green, The Dell presents an exceptional opportunity to acquire a stunning detached house which is “Chain Free” and boasts an impressive 3,451 square feet of living space. This remarkable property offers the perfect blend for entertaining guests or enjoying quiet family evenings.
Entering the property you are met by a large entrance hall with herringbone style flooring which flows through to the open plan kitchen/dining room with bi fold doors leading to a spacious reception room with large bay windows and a media wall.
The “shaker style” kitchen boasts ample storage with granite worktops, space for double over/cooker, fridge freezer, wine cooler and separate utility room. The ground floor also offers a front living room, study and W/C.
The galleried landing gives access to five well-appointed double bedrooms, there is ample room for a growing family or for those who simply desire extra space. The main bedroom is complete with an en suite shower room, built in wardrobes and access to a balcony. There is a further ensuite bedroom and further family bathroom meaning convenience is at your fingertips, catering to the needs of both residents and visitors alike.
The tiered rear garden is well designed with a large patio to enjoy some alfresco dining with steps leading to a large lawn with mature shrubs and additional storage.
The exterior of the property is equally appealing, offering parking for up to four vehicles, a rare find in such a desirable location. The Dell is not just a house; it is a home that combines comfort, style, and practicality in one of Woodford Green’s most sought-after neighbourhoods.
This property is ideal for those seeking a tranquil yet vibrant community, with local amenities, parks, and excellent transport links nearby and schools like, Bancrofts, Trinity and various primary school catchments Do not miss the chance to make this splendid house your new home.
Or Call 0203 937 7733
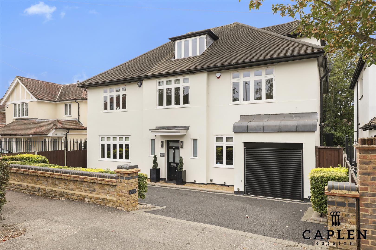
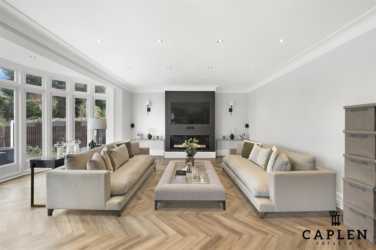
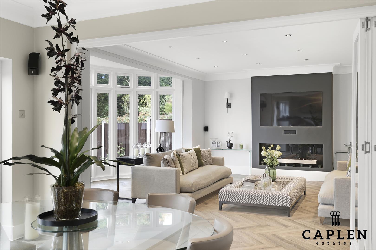
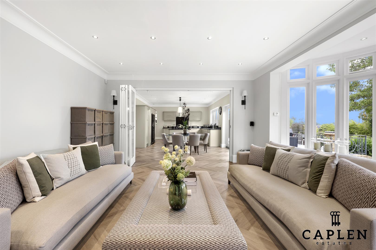
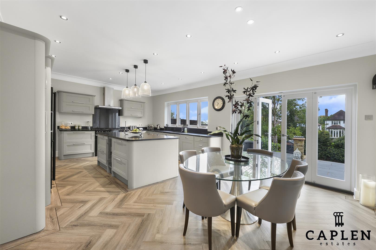
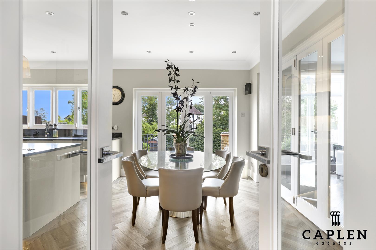
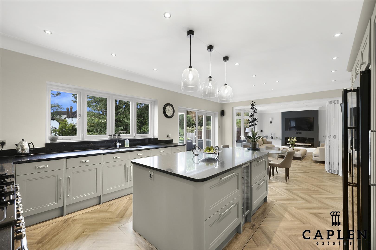
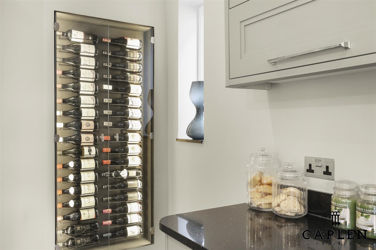
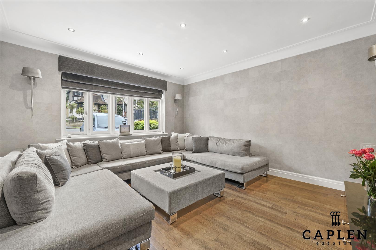
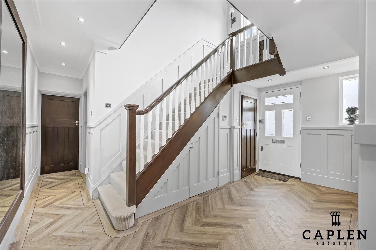
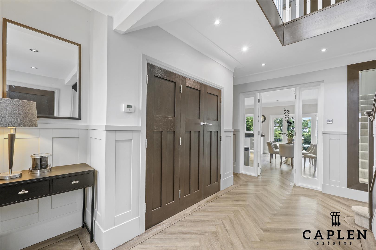
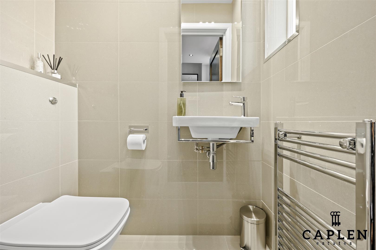
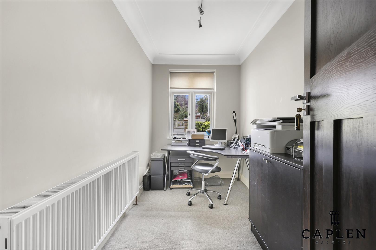
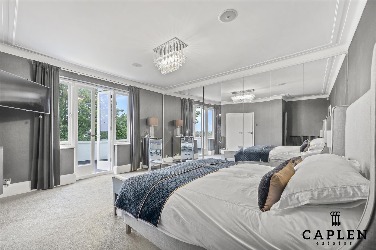
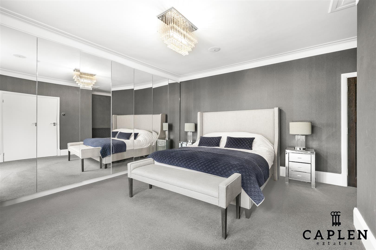
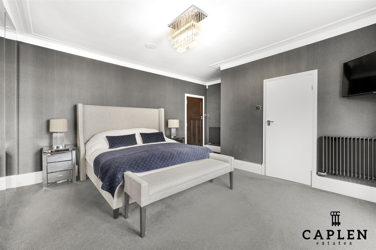
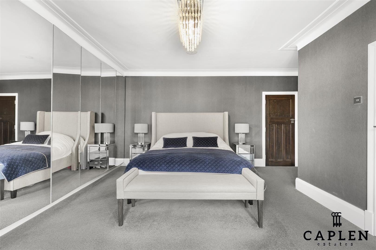
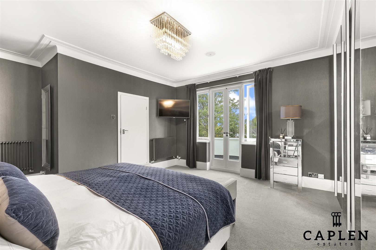
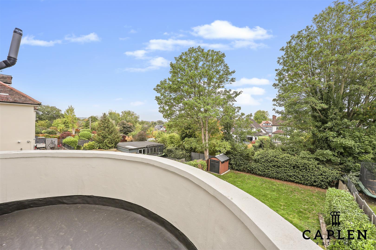
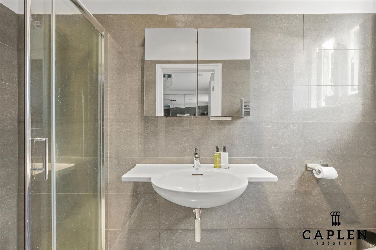
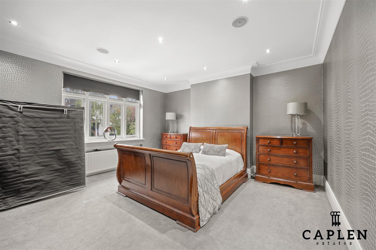
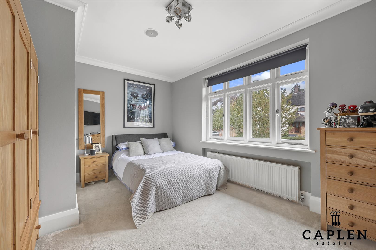
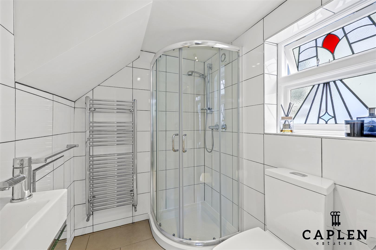
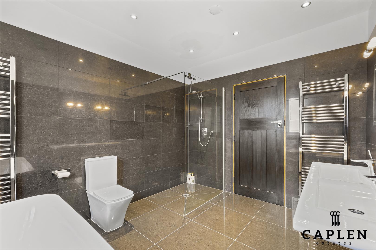
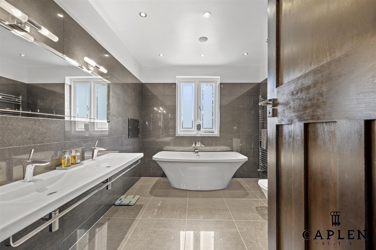
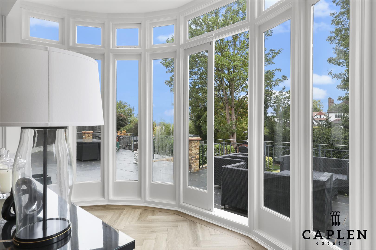
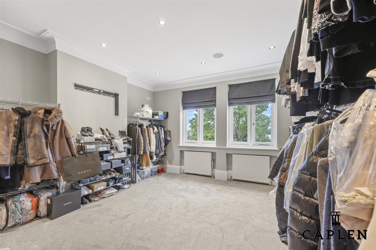
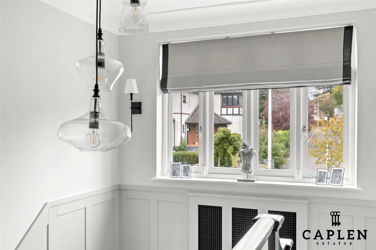
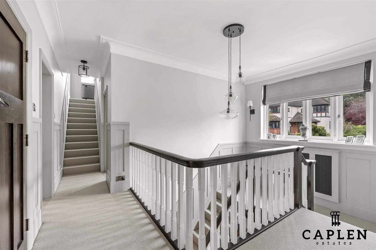
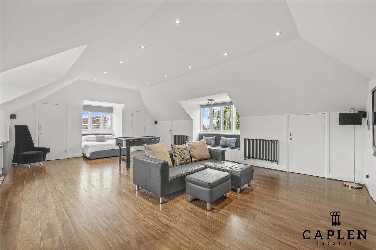
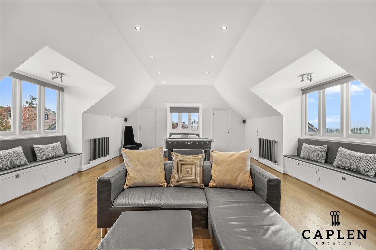
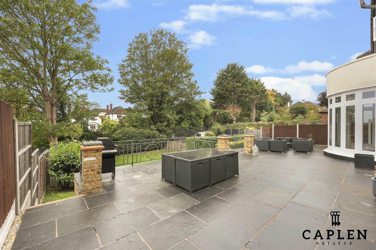
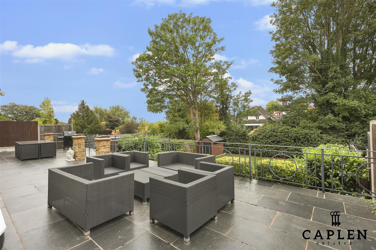
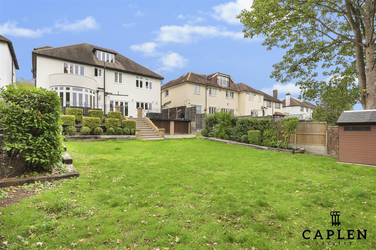
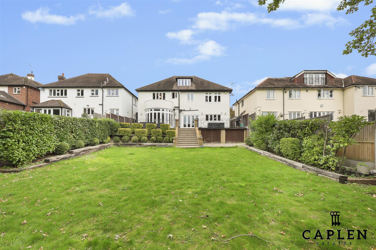
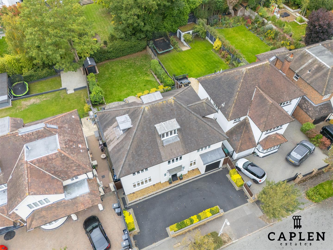
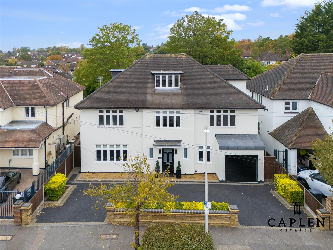
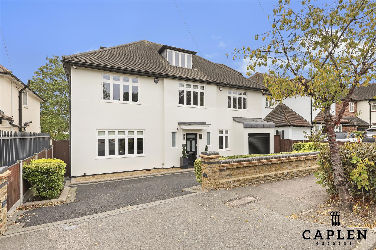
4.47m x 4.24m (14'8" x 13'11 )
7.01m x 4.55m (23" x 14'11")
6.76m x 5.69m (22'2" x 18'8")
3.45m x 2.59m (11'4" x 8'6" )
3.40m x 2.06m (11'2" x 6'9")
2.59m x 2.06m (8'6" x 6'9" )
5.64m x 4.70m (18'6" x 15'5")
3.00m x 1.07m (9'10 x 3'6)
4.75m x 3.63m (15'7" x 11'11" )
4.80m x 4.42m (15'9" x 14'6")
4.80m x 4.70m (15'9" x 15'5" )
3.40m x 2.74m (11'2" x 9" )
8.61m x 6.17m (28'3" x 20'3" )
24.03m x 14.50m (78'10" x 47'7")






































0203 937 7733
Office Address: Caplen Estates Buckhurst Hill – 12 Queens Road, Buckhurst Hill, Essex IG9 5BY
Tel: 0203 937 7733 | info@caplenestates.com
Registered Address: Create Business Hub, Ground Floor, 5 Rayleigh Road, Shenfield, Brentwood Essex CM13 1AB.
Company Registration Number: 10816335 | CMP Certificate | Lettings Services
Copyright © 2025 All Rights Reserved | Privacy Policy | Money Shield | Complaints Procedure | AML Document
Buckhurst Hill Branch 12 Queens Road, Buckhurst Hill, Essex IG9 5BY
Tel: 0203 937 7733 | info@caplenestates.com

Find out how much your property is worth in seconds!
