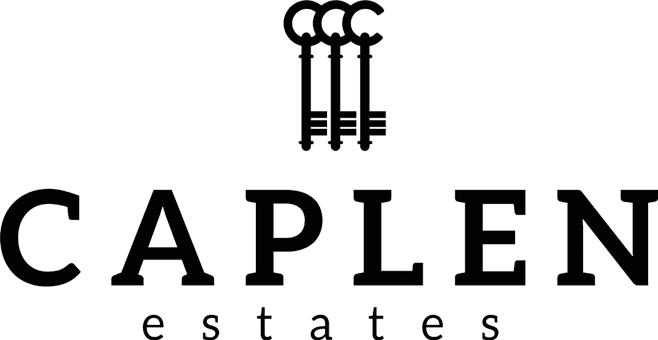Request Valuation
Find out how much your property is worth in seconds!
£1,500,000 – £1,600,000
Caplen Estates welcomes to the market this exquisite property located in the charming village of Moreton Gates, Moreton. This stunning detached house, built in 2004, offers a spacious living experience with four reception rooms, five bedrooms, and three bathrooms spread across 3159 sq ft.
As you step inside the property, you are greeted by stylish decor, which runs throughout the property. The large rear extension boasts underfloor heating, skylights and bi-fold doors, which provide panoramic views of the beautiful garden, creating a serene and peaceful atmosphere. The bespoke fitted kitchen is a chef’s dream, featuring quartz worktops and integrated appliances and breakfast bar, which is set up perfectly for preparing delicious meals for family and friends. There is also a separate utility room.
The highlight of this property is the stunning master bedroom, complete a separate dressing area with built-in wardrobes. A modern fully-tiled ensuite with twin showers offers the homeowner a luxurious retreat at the end of the day. The second double bedroom also offers an ensuite plus there is a modern family bathroom with freestanding bath.
Outside, the property boasts a large rear garden, ideal for outdoor gatherings and relaxation. Additionally, there is a detached double garage and ample parking space for multiple cars, providing convenience for the homeowner and their guests.
Situated on a half-acre plot (STLS), this property offers a perfect blend of tranquillity and modern living,. The area provides a choice of country pubs and is set within the catchment for Moreton Church of England Primary School. Don’t miss the opportunity to make this house your home and enjoy the best of village life in Moreton. Call our sales team to arrange a viewing,
Or Call 0203 937 7733

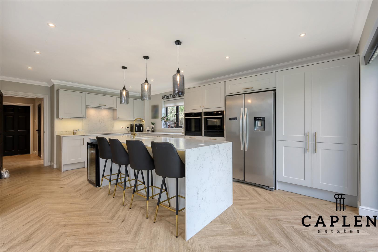
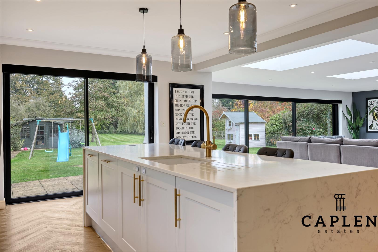
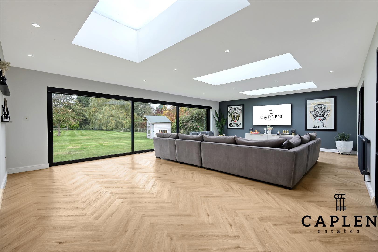
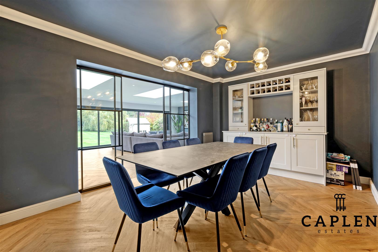
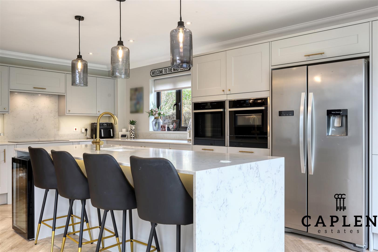
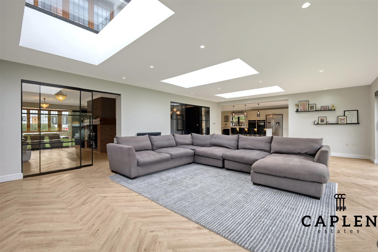
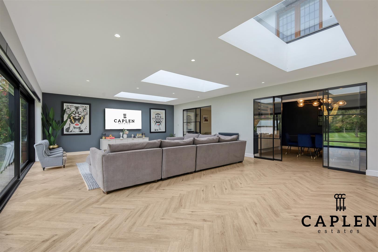
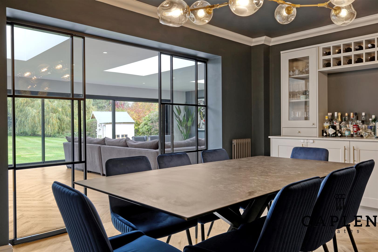
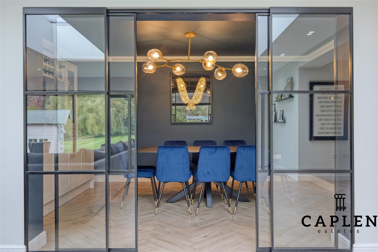
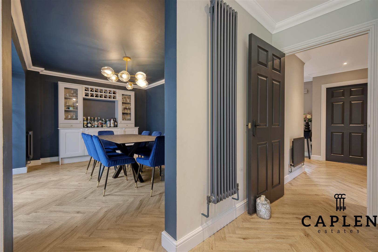
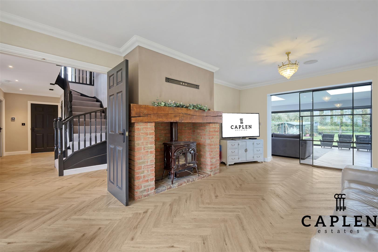
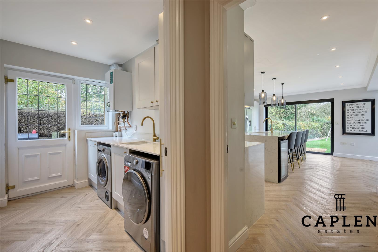
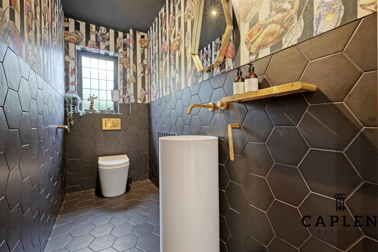
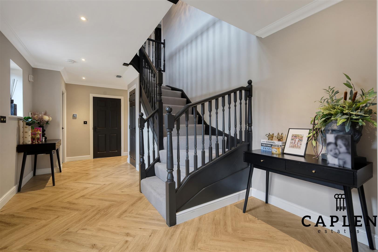
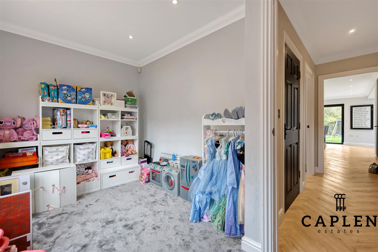
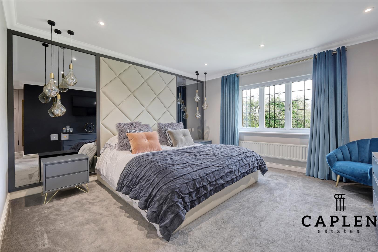
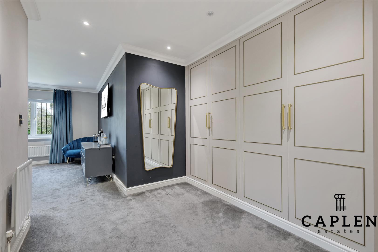
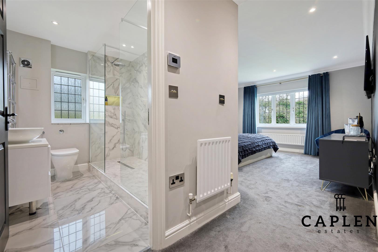
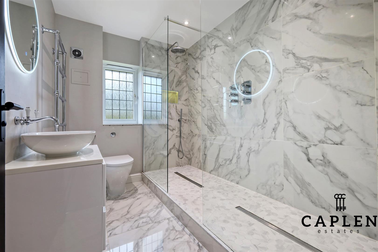
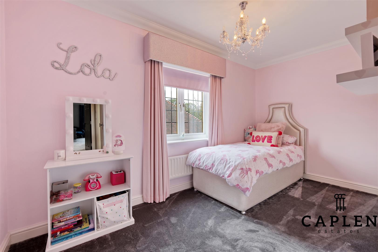
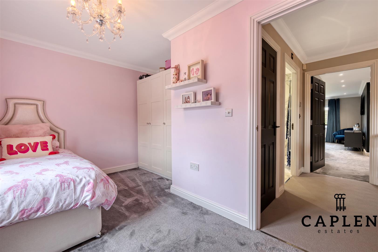
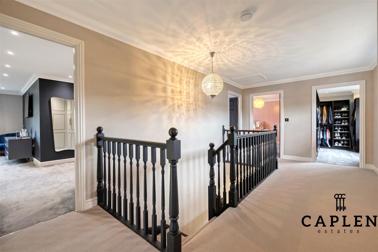
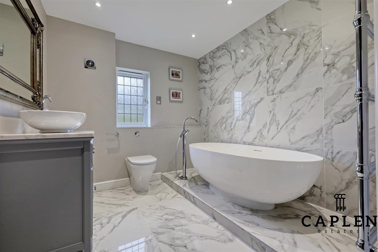
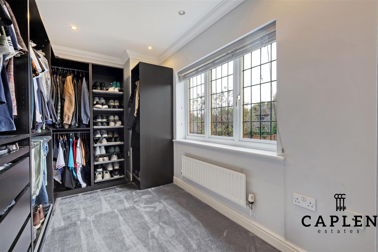
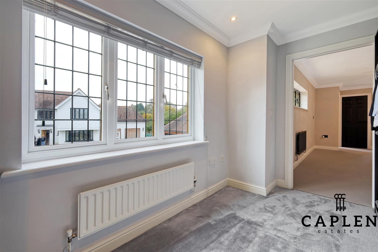
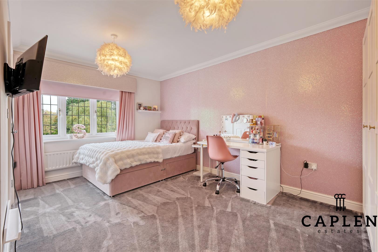
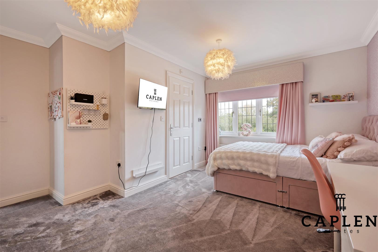
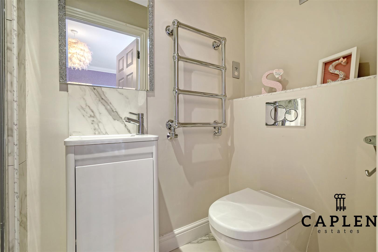
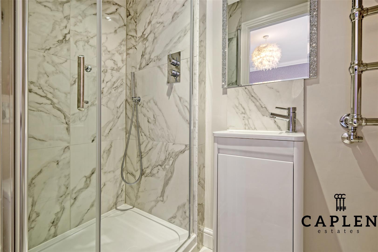
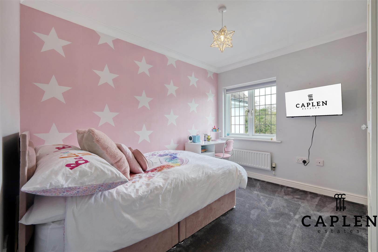
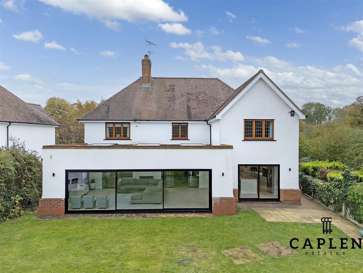
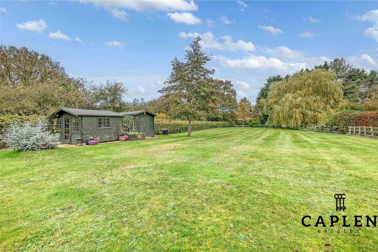
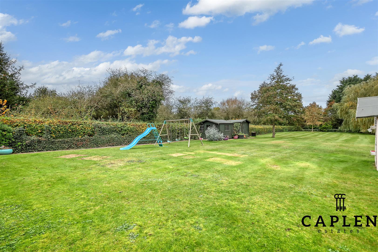
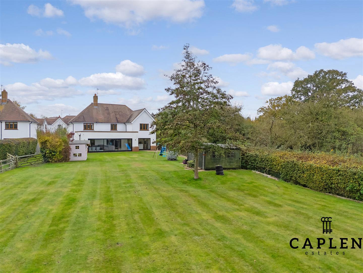
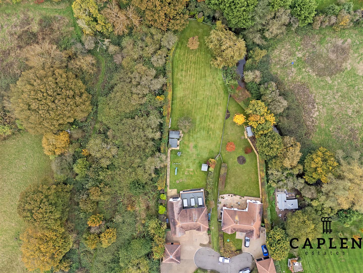
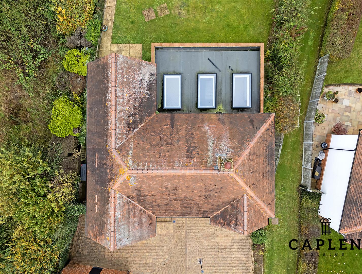
6.45m x 3.96m (21'2" x 13')
3.20m x 4.67m (10'6" x 15'4")
5.75 x 8.92 (18'10" x 29'3")
6.60m x 3.94m (21'8" x 12'11")
1.78m x 2.67m (5'10" x 8'9")
2.46m x 3.94m (8'1" x 12'11")
7.04 x 3.94 (23'1" x 12'11")
2.01m x 2.77m (6'7" x 9'1")
4.70 x5.11 (15'5" x16'9")
3.25m x 3.02m (10'8" x 9'11")
3.05 x 3.89 (10'0" x 12'9")
2.32x 4.00 (7'7"x 13'1")
2.42 x 2.78 (7'11" x 9'1")
5.92m x 5.64m (19'5" x 18'6")
tbc (tbc)





































0203 937 7733
Office Address: Caplen Estates Buckhurst Hill – 12 Queens Road, Buckhurst Hill, Essex IG9 5BY
Tel: 0203 937 7733 | info@caplenestates.com
Registered Address: Create Business Hub, Ground Floor, 5 Rayleigh Road, Shenfield, Brentwood Essex CM13 1AB.
Company Registration Number: 10816335 | CMP Certificate | Lettings Services
Copyright © 2025 All Rights Reserved | Privacy Policy | Money Shield | Complaints Procedure | AML Document
Buckhurst Hill Branch 12 Queens Road, Buckhurst Hill, Essex IG9 5BY
Tel: 0203 937 7733 | info@caplenestates.com

Find out how much your property is worth in seconds!
